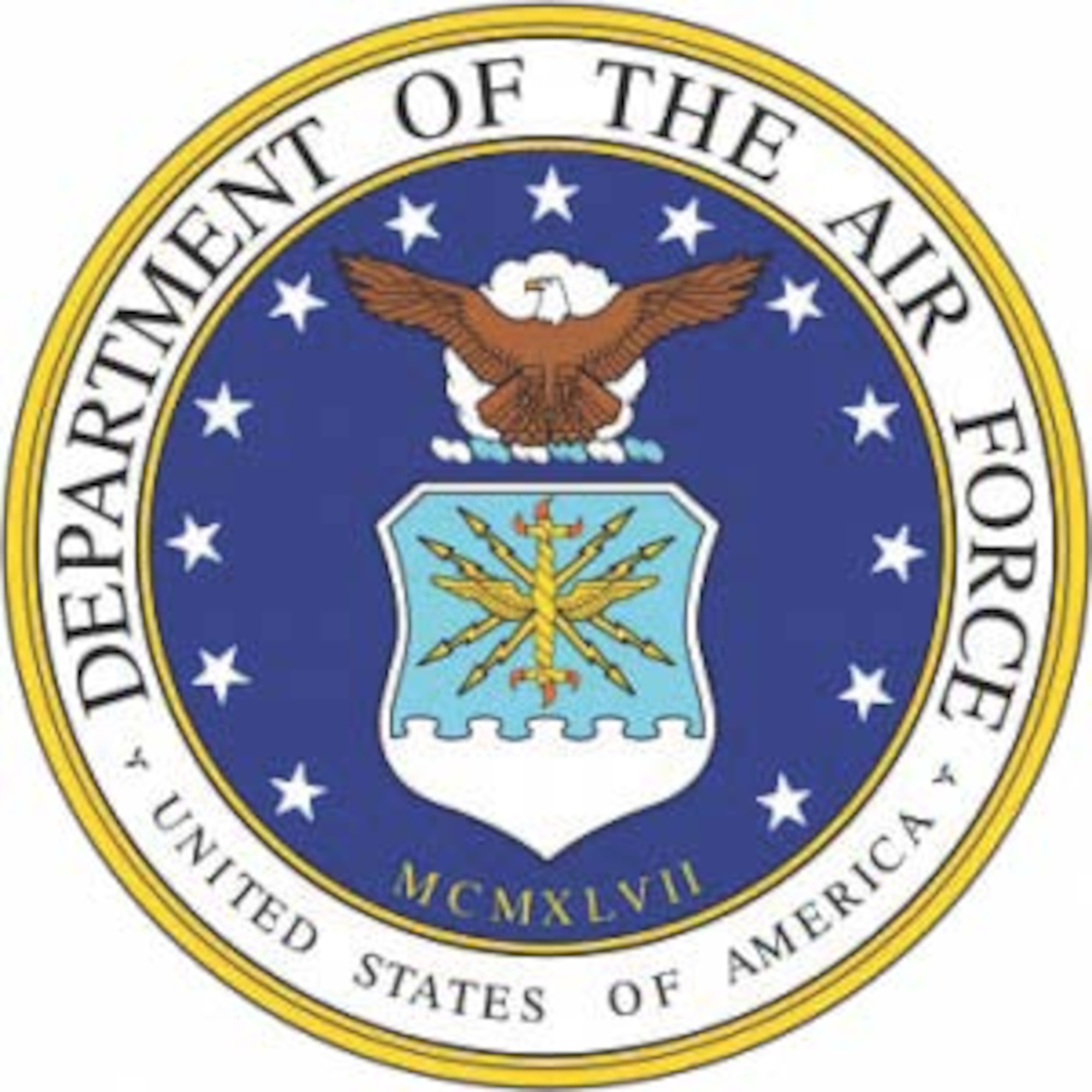GovSignals Get Started
Get GovSignals Today
Our AI platform powers the best government contractors to win more.
Intelligence before the RFP
AI Matching across thousands of opportunities
Proposal and Workflow Automation
Be the first to know, bid, and win.
Get GovSignals Today
Our AI platform helps government contractors compete with the biggest companies.
Get Started

100% Design, B501 Mission Planning Cell
Summary
- Description
Amendment 3:
The Purpose of this Amendment is to:
1. Incorporate the Questions & Answers Document, Attachment #4.
2. Incorporate the updated SOW, dated 15 May 2025, Attachment 1.
3. Incorporate SOW Attachment 7 1G, B500 Renovation L
- Entities
- Department of War
DOD
Department of the Air ForceDOTAF
- NAICS
- 541310
- Set Aside
- SBA : Total Small Business Set-Aside (FAR 19.5)
- Place of Performance
- Dover AFB , Delaware 19902
- Point of Contact
- Attachments
- 1B.+SOW+Attachment+2+-+B501+Current+Floor+Plan.pdf
- 1H.+SOW+Attachment+8+-+DAFB+AT+Awareness+for+Contractors+Trifold+Apr+24.pdf
- 1G.+SOW+Attachment+7+-+Dover+AFB+OPSEC+Awareness+Guide+for+Contractors.pdf
- 2.+Bid+Schedule_Bldg.+501+Mission+Planning+Cell.xlsx
- 1D.+SOW+Attachment+4+-+B501+Generator+Authorization+Request.pdf
- 1I.+SOW+Attachment+9+-+DAFB+AT+Awareness+Guide+for+Contractors+%28Apr+24%29.pdf
- 1F.+SOW+Attachment+6+-+A-E+Requirements+for+Cost+Estimates.pdf
- 1.+SOW_B501_AE+100pct+Design_3+April+2025.pdf
- 1E.+SOW+Attachment+5+-+1391+Template.docx
- Amendment+No.+1_FA449725R0011+0001.pdf
- Solicitation+-+FA449725R0011.pdf
- 3.+WD+2015-4217%2C+Rev+No.+29%2C+dated+23+Dec+2024.pdf
- Amendment+No.+2_Solicitation+No.+FA449725R00110002.pdf
- 1A.+SOW+Attachment+1+-+MPC+Construction+Security+Plan+%28CSP%29.pdf
- 1C.+SOW+Attachment+3++-+B501+Initial+Concept+Renovation+Floor+Plan.pdf
- Amendment+No.+3_Solicitation+No.+FA449725R00110003.pdf
- 4.+Solictation+Questions+and+Answers+Document_B501.pdf
- 1H.+SOW+Attachment+8+-+Dover+AFB+OPSEC+Awareness+Guide+for+Contractors.pdf
- 1I.+SOW+Attachment+9+-+Dover+AFB+AT+Awareness+for+Contractors+Trifold+Apr+24.pdf
- 1G.+SOW+Attachment+7+-+B500+Renovation+Layout.pdf
- 1.+SOW_B501_AE+100pct+Design_15+May+2025.pdf
- 1J.+SOW+Attachment+10+-+Dover+AFB+AT+Awareness+Guide+for+Contractors+%28Apr+24%29.pdf
| Full Name | Phone | Type | |
|---|---|---|---|
| Princess Rivera | [email protected] | 3026775223 | primary |
| Anna George | [email protected] | 3026774969 | secondary |