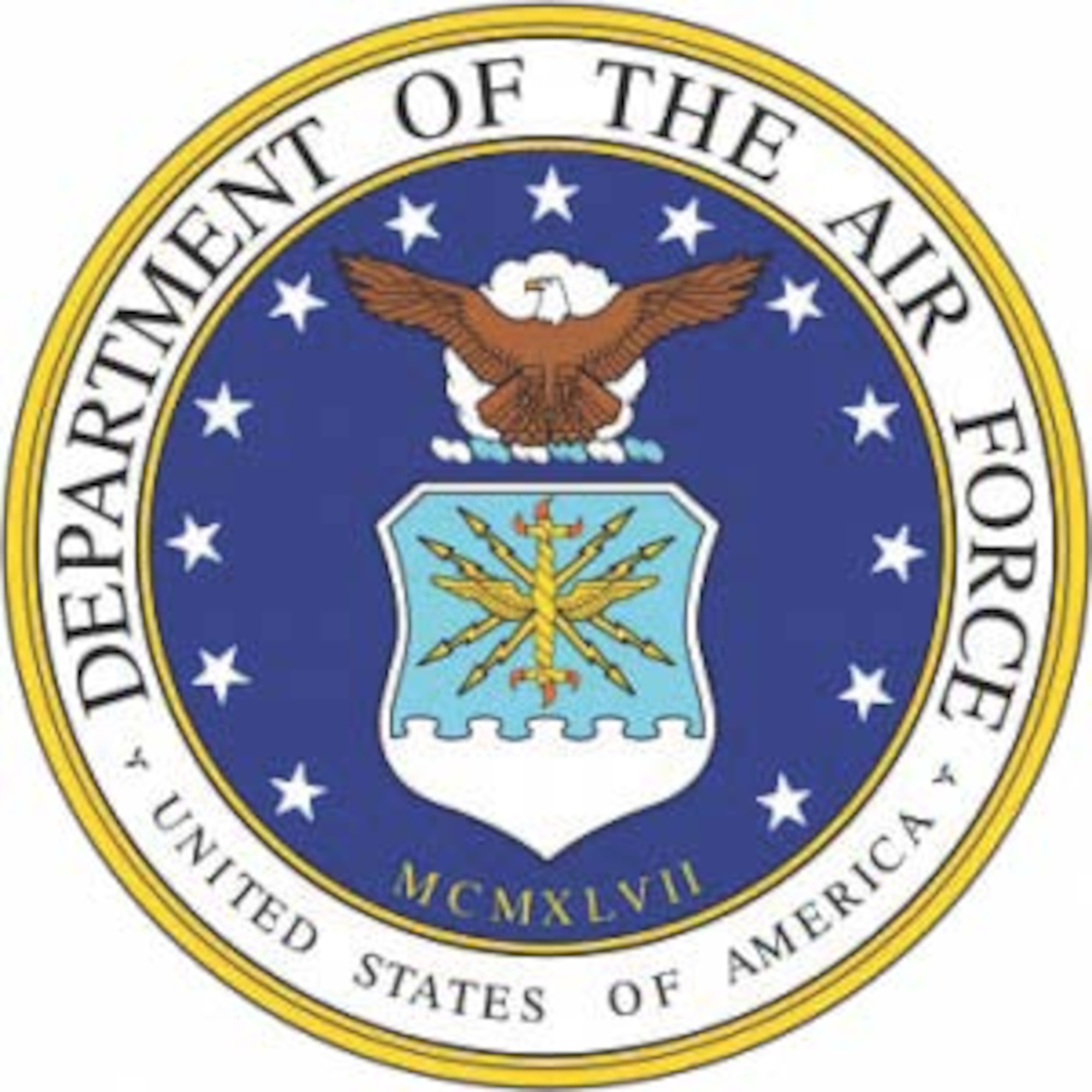GovSignals Get Started
Get GovSignals Today
Our AI platform powers the best government contractors to win more.
Intelligence before the RFP
AI Matching across thousands of opportunities
Proposal and Workflow Automation
Be the first to know, bid, and win.
Get GovSignals Today
Our AI platform helps government contractors compete with the biggest companies.
Get Started

FA462025R0002 - Repair (Cnsld-Demo) Mission Support Group, 2245/2248/2249, Fairchild AFB, WA
Summary
- Description
This is an acquisition for a design-build renovation project for Fairchild AFB's Mission Support Group buildings 2245/2248/2249. The project is a design-build effort and will include the following: demolition, hazardous material survey, abatement, soil testing, structural design and work
- Entities
- Department of War
DOD
Department of the Air ForceDOTAF
- NAICS
- 236220
- Set Aside
- SBA : Total Small Business Set-Aside (FAR 19.5)
- Place of Performance
- Fairchild AFB , Washington 99011
- Point of Contact
- Attachments
- 25R0002_SOWAtchN-FlowTestResults.pdf
- 25R0002_Atch8-PastPerformanceInfo.pdf
- 25R0002_SOWAtchJ1-As-BuiltsDrawings1.pdf
- 25R0002_SOWAtchA-SiteLocation.pdf
- 25R0002_SOWAtchK-As-BuiltsDrawings.pdf
- 25R0002_SOWAtchB-ConceptDrawings15APR2025.pdf
- 25R0002_SOWAtchJ3-As-BuiltsDrawings3.pdf
- 25R0002_Atch10-RealIDActPamphlet.pdf
- 25R0002_SOWAtchF-HazardousMaterialsSurvey.pdf
- 25R0002_Atch11-WA20240114-Building.pdf
- 25R0002_Atch5-FAFBIFS.pdf
- 25R0002_SOWAtchJ2-As-BuiltsDrawings2.pdf
- 25R0002_Atch2-SOW20250423.pdf
- 25R0002_Atch7-PastPerfCvrLtrQuestionnaire.pdf
- 25R0002_SOWAtchH-UtilityMaps.pdf
- 25R0002_Atch9-SubKTRTeamingArrngmntRelease.pdf
- 25R0002_SOWAtchO-MechanicalCalculations.pdf
- 25R0002_Atch1-PriceSchedule.pdf
- 25R0002_SOWAtchI-ExistingFloorPlans.pdf
- 25R0002_SOWAtchG-Geotech-NearbyAreas.pdf
- 25R0002_SOWAtchM-DesignRequirements.pdf
- 25R0002_SOWAtchE-ProgramAreasTable.pdf
- 25R0002_SOWAtchR-BasisofDesignSolarRoadPanel.pdf
- 25R0002_Atch3-2025BDGSpecs.pdf
- 25R0002_SOWAtchL-As-BuiltsDrawings.pdf
- 25R0002_SF1442-09MAY2025.pdf
- 25R0002_SOWAtchD-RoomDataSheets.pdf
- 25R0002_SOWAtchS-RectangularRapidFlashingBeacon.pdf
- 25R0002_SOWAtchQ-SHPODefiningFeatures.pdf
- 25R0002_Atch4-2025BDGDataSheets.pdf
- 25R0002_SOWAtchC-OutlineSpecifications.pdf
- 25R0002_SOWAtchP-StructuralCalculations.pdf
- 25R0002_Atch6-FAFBClimateWeatherData.pdf
- 25R0002_PreProposalSiteVisitSignIn-20250522.pdf
- 25R0002_Amend0001-SF30-20250522.pdf
- 25R0002_Amend0002-SF30-20250528.pdf
- SOWAtchT_Amend0002-ElvtrRm.pdf
- 25R0002_Atch2-Amend0002-SOW20250428.pdf
- 25R0002_Atch2-Amend0003-SOW20250530.pdf
- 25R0002_Amend0003-SF30-20250530.pdf
- 25R0002_Amend0003-SOWAtchH-UtilityMaps.pdf
- 25R0002_Amend0003-SOWAtchB-ConceptDrawings.pdf
- 25R0002_Amend0004-SF30-20250609.pdf
- 25R0002_Amend0005-SF30-20250617.pdf
- 25R0002_Amend0006-SF30-20250623.pdf
- 25R0002_Atch2-Amend0006-SOW20250623.pdf
- 25R0002_Amend0006-SOWAtchB-ConceptDrawings.pdf
| Full Name | Phone | Type | |
|---|---|---|---|
| Samantha Gorman | [email protected] | 5092478136 | primary |
| Hannah Wieber | [email protected] | 5092473980 | secondary |