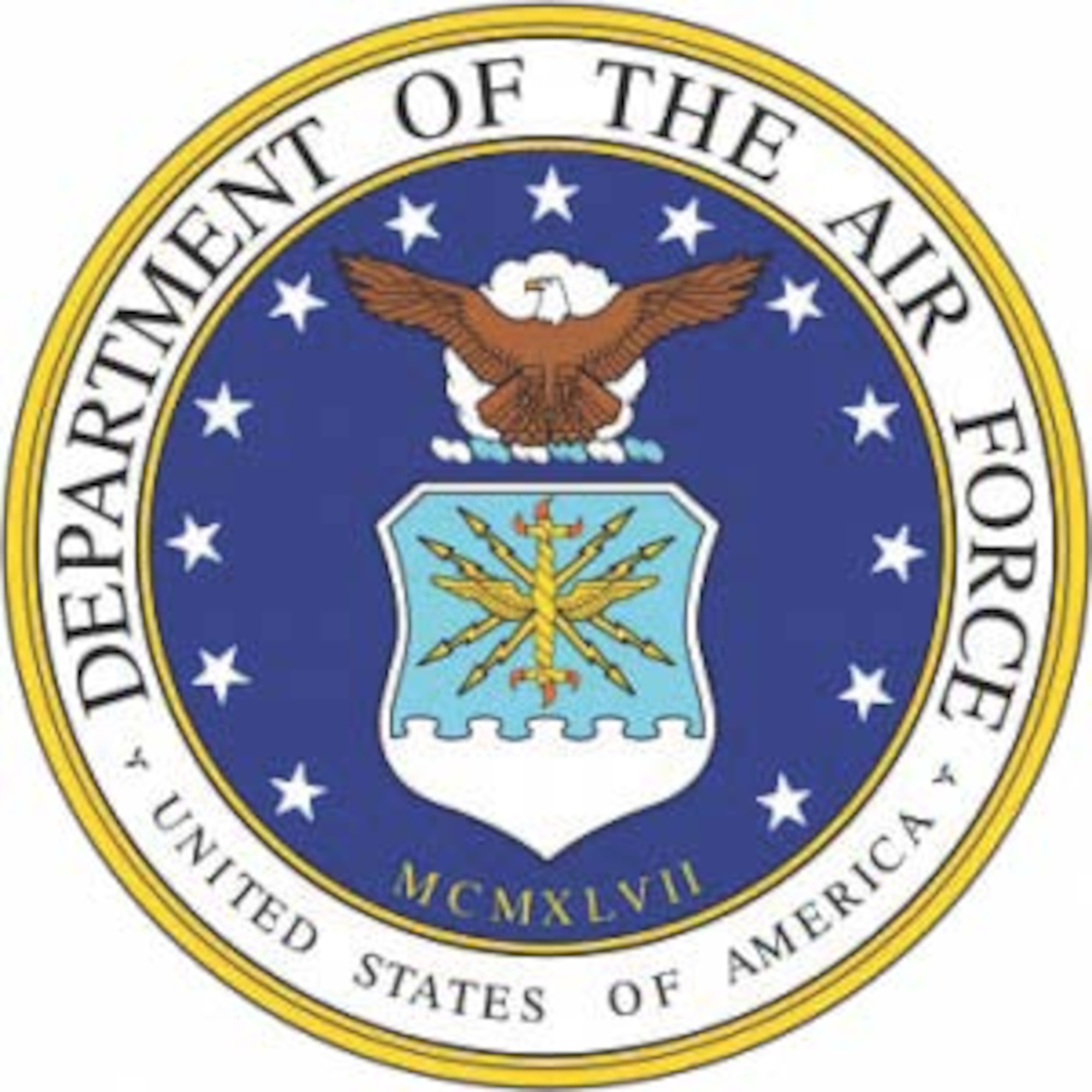GovSignals Get Started
Get GovSignals Today
Our AI platform powers the best government contractors to win more.
Intelligence before the RFP
AI Matching across thousands of opportunities
Proposal and Workflow Automation
Be the first to know, bid, and win.
Get GovSignals Today
Our AI platform helps government contractors compete with the biggest companies.
Get Started

LASFB 2nd Floor SCIF Renovation
Summary
- Description
- Design and Renovate the approximately 76,722 square feet, 2nd Floor space to be secure controlled space with predominately open workstation area with secure network server rooms and central core of non-secure controlled space for common areas and circulation. Includes selective demolition of interi
- Entities
- Department of War
DOD
Department of the Air ForceDOTAF
- NAICS
- 236220
- Set Aside
- SBA : Total Small Business Set-Aside (FAR 19.5)
- Place of Performance
- 200 N. Douglas St., El Segundo, CA 90245 90009
- Point of Contact
| Full Name | Phone | Type | |
|---|---|---|---|
| John Haring | [email protected] | 2103951555 | primary |